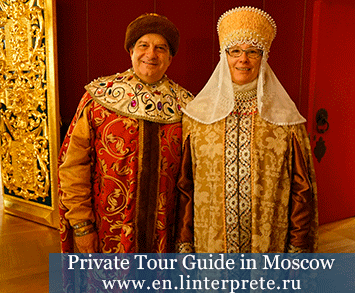Tour guide in Moscow
Guide touristique à Moscou
Reiseleitung in Moskau

- Articles
- English speaking guide tour in Moscow
- Private english speaking tour guide in Moscow
- English speaking tour guide in Moscow
- Walks in Moscow with English-speaking guide
- Guide in Moscow for groups and individual tourists
- Moscow sightseeing individual tours in English
- Discover Moscow with an English speaking guide!
- Excursions in Moscow in English with a private guide
- How to choose a guide, translator, tour guide in Moscow?
- Tourist in Moscow: what to see and with whom?
- Private guide in Moscow: what are the advantages?
- How to get maximum benefit from English-speaking guide-translator?
- Guía turístico en Moscú
- Fremdenführer in Moskau
- Guia turístico em Moscovo
- Guide francophone a Moscou, Russie
- Guide francophone de Moscou
- Vous avez besoin d’un guide francophone à Moscou ?
- Voyage à Moscou. Services de guide touristique francophone
- Guides touristiques de Moscou en français
- Moscou pour les touristes de la France
- Un guide francophone à Moscou
- Visite guidée de Moscou en français
- Guide touristique francophone de Moscou
- Excursions à Moscou avec un guide touristique francophone
- Reconnaissez Moscou avec guide francophone
- excursions en français pour touristes
- Tours de Moscou, privés et en group avec un guide francophone
- Moscou avec un guide francophone
- Excursions de Moscou en français
- Guide francophone à Moscou: programme riche avec une approche individuelle!
- attractions de la capitale russe
- Comment voir les endroits les plus français de Moscou: excursions avec un guide expérimenté dans la capitale de la Russie
- guide en français à Moscou
- Pourquoi avez-vous besoin d'un guide professionnel francophone à Moscou? Options des excursions en français
- Quoi voir à Moscou avec un guide privé francophone
- Caractéristiques de la visite de la cathédrale du Christ-Sauveur à Moscou
- Moscou au Nouvel An
- Le souvenir de la guerre de 1812: ce qu'un guide doit montrer lors d'une visite de Moscou
- théâtre Bolchoï à Moscou
- Visites guidées du Kremlin de Moscou
- Place Rouge à Moscou
- Excursion en bateau sur la rivière Moskova avec un guide francophone privé
- La Cathédrale du Christ-Sauveur à Moscou.
- Ein persönlicher deutschsprachiger Guide in Moskau
- Stadtführer | Moskau
- Deutschsprachiger Fremdenführer in Moskau. Führungen für Touristen auf Deutsch
- Führungen in Moskau
- Führung Moskau
- Deutschsprachiger Fremdenführer in Moskau: Individualführungen
- Private tour guide in Moscow
- TSARITSYNO PARK
- ARBAT STREET
- The State Tretyakov Gallery is one of the main sights of the capital.
- MOSFILM
- THE CATHEDRAL OF CHRIST THE SAVIOUR
- ARMOURY MUSEUM AND DIAMOND FUND
- METROPOLITAN RAILWAY
- KOLOMENSKOYE
- RED SQUARE AND ALEXANDER GARDENS
- MOSCOW KREMLIN
- IZMAILOVO KREMLIN AND FLEA MARKET
- ST.BASIL'S CATHEDRAL
- TVERSKAY STREET
- POKLONNAYA HILL
- PUSHKIN STATE MUSEUM OF FINE ARTS
- NOVODEVICHY (NEW MAIDEN) CONVENT
- PALACE OF THE TSAR ALEXEY MIKHAILOVICH
- NEW TRETYAKOV GALLERY ON KRYMSKY VAL and MUZEON PARK OF ARTS
- 19th and 20th CENTURY EUROPEAN AND AMERICAN ART
- HOUSE OF PASHKOV AND LENIN'S LIBRARY
Guided tour in English around Novodevichy Convent in Moscow
 Excursion to Novodevichy Convent of Moscow with private tour guide.
Excursion to Novodevichy Convent of Moscow with private tour guide.
If you are interested in services of a tour guide in Moscow, please get in touch with us through our "Contact us" form, WhatsApp or email.
We will be glad to help you!
Walls and towers
They were founded by Godunov and were fortified and widened under Sofia’s rule. At present time their total length is 870 meters, height is 7-11 meters, and thickness is up to 5 meters. Forming irregular pentagon, they surround the territory with total area of 5 hectares. Along the perimeter of the walls there are 12 towers: four round angular towers with Marksman guardrooms, and the other eight are tetragonal.
Church of the Transfiguration (1687 – 1688) and Lopukhin’s chambers (1687-1688)
Church of the Transfiguration has adorned Northern front gates. Its quadrangle with three rows of windows is finished with a belt of huge white-stone shells and five faceted drums with figured heads.
To the left of the gates there are cellular chambers which have gone down to the history of the convent as Lopukin’s chambers. They were built in 1687-1688 for princess Catherine, daughter of the tsar Alexey Michailovich but they are better known under the name “Lopukhin’s”, after the name of Eudoxia Lopukhina, first wife of Peter living here from 1727 to 1731. The iconostasis by Carp Zolatarev (famous master of State Armory) remained in the church.
Cathedral of Intercession of the Virgin (1683-1688) and Marian chambers (1683-1688)
Small church of Intercession of the Virgin was erected above the south household gates (1683 – 1688). It’s not so majestic as Church of the Transfiguration but not less original. Three light tier cupolas of this cathedral are placed in the one row above the narthex, refectory and an altar, while in the side cupolas there are belfries. From the east it’s joined by three floors of Marian chambers which were built for the sister of Peter I – princess Maria Alexeevna.
Cantatory chambers End of XVII century (to the right)
One-storey stone building of the chambers was built in 1718-11726. Originally there were cells for the lay brothers, later preceptress lived there and in XIX century the building was reconstructed for the nuns- choristers. That’s why the chambers are named so. In 1725 by the order of Peter I there was opened orphan’s hope for girls-orphans Now here are refectory and cells for the nuns.





 +7 (926) 127-96-91
+7 (926) 127-96-91